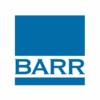Position Overview
We are seeking a Structural Design Engineer to add to our growing Kiewit Industrial and Water Engineering team to support projects across all of North America.
We are looking for strong design professionals, well versed in concrete and structural designs, with experience designing building structures, equipment foundations, access platform, piping, pipe-racks, building platforms, tanks and other related structures and systems for Industrial, water or manufacturing facilities.
If you are interested in growing your career, leading projects and other engineers, we would love to talk with you. We offer a life long career here - we don't just hire for a job.
We have a stable backlog of work, project variety, multiple markets to support, competitive salaries, great benefits and a culture of innovation and being best in class at everything we do.
District Overview
Kiewit Engineering Group, Inc is a full-service engineering consulting and design firm serving a broad range of the industrial markets.
Our combined staff of more than 1,700 engineers and design professionals have expertise that spans all major engineering disciplines to serve our customers across multiple markets on projects of varying scale and complexity level.
Our operations-focused engineering provides our clients with safe and efficient facilities, and it integrates our 130 years of construction experience to finish projects on time and to make sure that Nobody Gets Hurt.
Our rapidly growing Industrial & Water Engineering team, which includes process, mechanical, electrical, controls, structural, architectural, geotechnical, and civil disciplines, is a multi-faceted and leading-edge division of Kiewit with best-in-class technical expertise focused in markets such as Food & Beverage, Mineral Processing, Renewable Fuels, Pulp and Paper, Steel & Aluminum, Industrial Buildings, and Industrial Energy, Water and Utilities.
Location
This position is based out of Calgary, AB.
Responsibilities
Prepare designs for structures including research, system selection, analysis, and drawing preparation on projects ranging from moderate to large in size and complexity.
May be assigned as the Lead on one or more projects.
- Apply department and industry standards to oversee the preparation of calculations, project drawings, and project specifications.
- Mentor and direct the work of entry and mid-level employees for skills development, reviews their progress and results, and provides direction and coaching, as needed.
- Leverages Building Information Modeling (BIM) to create plans, drawings, and details.
- Incorporate the requirements of the Engineering, Procurement, and Construction (EPC) contract, customer Requests for Proposals (RFPs), professional service agreements, or other contractual requirements ensuring the projects meet or exceed project goals.
- Coordinate with internal and external partners including cross-discipline, construction, vendors, fabricator(s), and owners to address structural-related issues or concerns.
- Recommend changes for standards or process improvements, as needed.
- Prepare, monitor, and update project plans, schedules, and budgets (including staffing needs) to project management and department management.
Support estimating, scheduling and project controls as needed with information on your project.
Support department managers in setting and achieving performance goals for the department.
Qualifications
- Bachelor’s degree in civil or architectural engineering from an ABET-accredited four-year college or university (master’s coursework preferred).
- Licensed Professional Engineer (P.Eng.) or in the process of obtaining licensure.
- 5-8 years of experience in structural engineering (concrete and steel) with at least 3 years in industrial, manufacturing, water / wastewater, or building markets (water / wastewater design experience preferred).
- Effective verbal and written communication skills.
- Proficiency in spreadsheets, databases, word processing, and engineering software (CSi SAP2000, SAFE, RISA Suite).
- Familiarity with BIM software (preferably Revit), AutoCAD, and Navisworks; 3D modeling experience required.
- Professional representation of Kiewit Industrial Engineering to external contacts.
Other Requirements :
- Regular, reliable attendance
- Work productively and meet deadlines timely
- Communicate and interact effectively and professionally with supervisors, employees, and others individually or in a team environment
- Perform work safely and effectively. Understand and follow oral and written instructions, including warning signs, equipment use, and other policies.
- Work during normal operating hours to organize and complete work within given deadlines. Work overtime and weekends as required.
We offer our fulltime staff employees a comprehensive benefits package that’s among the best in our industry, including top-tier medical, dental and vision plans covering eligible employees and dependents, voluntary wellness and employee assistance programs, life insurance, disability, retirement plans with matching, and generous paid time off.
We believe in equal opportunity in employment practices without discrimination and comply with all laws regarding human rights in the provinces where we operate.
We offer our full-time staff employees a comprehensive benefits package that’s among the best in our industry. From top-tier health care programs to employee assistance programs and retirement planning, we aim to provide you with the tools you need to be successful in the areas of life that matter most to you.







